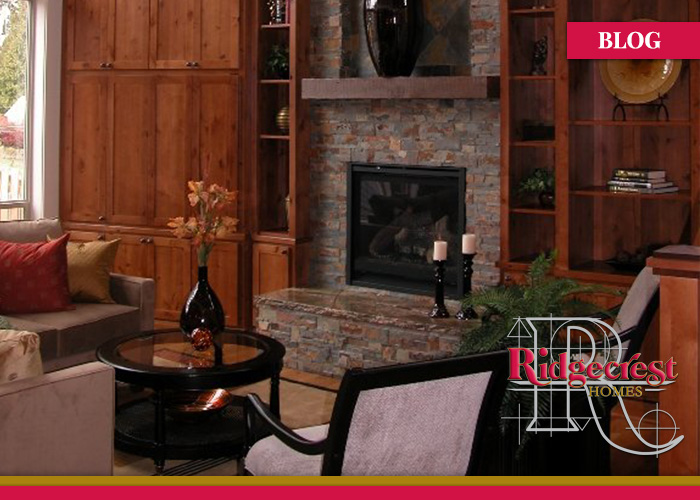
Planning for Elegant Downsizing in Retirement
Entering your retirement years should be an enjoyable thing. However, many people find that once they do retire, their home is simply too much. The house was bought or built with a family’s needs in mind, and a retired couple simply doesn’t require that type of home. There are many benefits to working with a custom home builder and planning for downsizing your home and retirement now. What should you consider when planning a downsized home?
One of the things that you’ll certainly want to consider is having a single-level home built. While multilevel homes can be fine, you’ll find that going up and down the stairs can become a challenge over time. You need to look into new home construction that will give you a home you can live in comfortably for the duration of your retirement, and that means planning for the time when mobility may become an issue.
If you’re interested in an urban location, you will quickly find that small lots are the norm, and getting the space you need with a single-level plan may not be realistic. In that event, you can still achieve ‘single-level living’ in a multi-story home. In this scenario, the majority of the rooms used for day-to-day functions, like the master bedroom, kitchen, laundry room and TV spot, are located on a single level, while spaces such as guest rooms and storage areas can be located on the other levels.
Another option, is to either incorporate, or at least allow space for, an elevator. While this may sound costly, a residential elevator to serve 2 or 3 levels can take up very little space and may not be as expensive as you might think.
You may also want to plan for oversized doorways. A 3’0” wide door is typical for a front entry and is also the recommended size for wheelchair access. Including wider doors throughout the home ensures that, should anyone in the house ever require a wheelchair in the future, they’ll be able to get through the house.
Working with a custom home builder gives you the ability to downsize from a too-large home to one that offers both style and comfort. You will find that this gives you the ability to design a home with fewer rooms, but more space for entertaining – something that you should have plenty of time to enjoy during your retirement.
However, before you start laying your plans for your downsized home and how you’ll spend your golden years, you need to give some thought to the custom home builder you are going to choose. The quality and reputation of the contractor you ultimately select are paramount considerations. Make sure that the contractor has been in new home construction for a long time (contractors with multiple years of doing business are obviously doing something right by their clients). You should also ensure that the contractor is licensed and insured, and that they have experience in new home construction and building homes for retirees.
